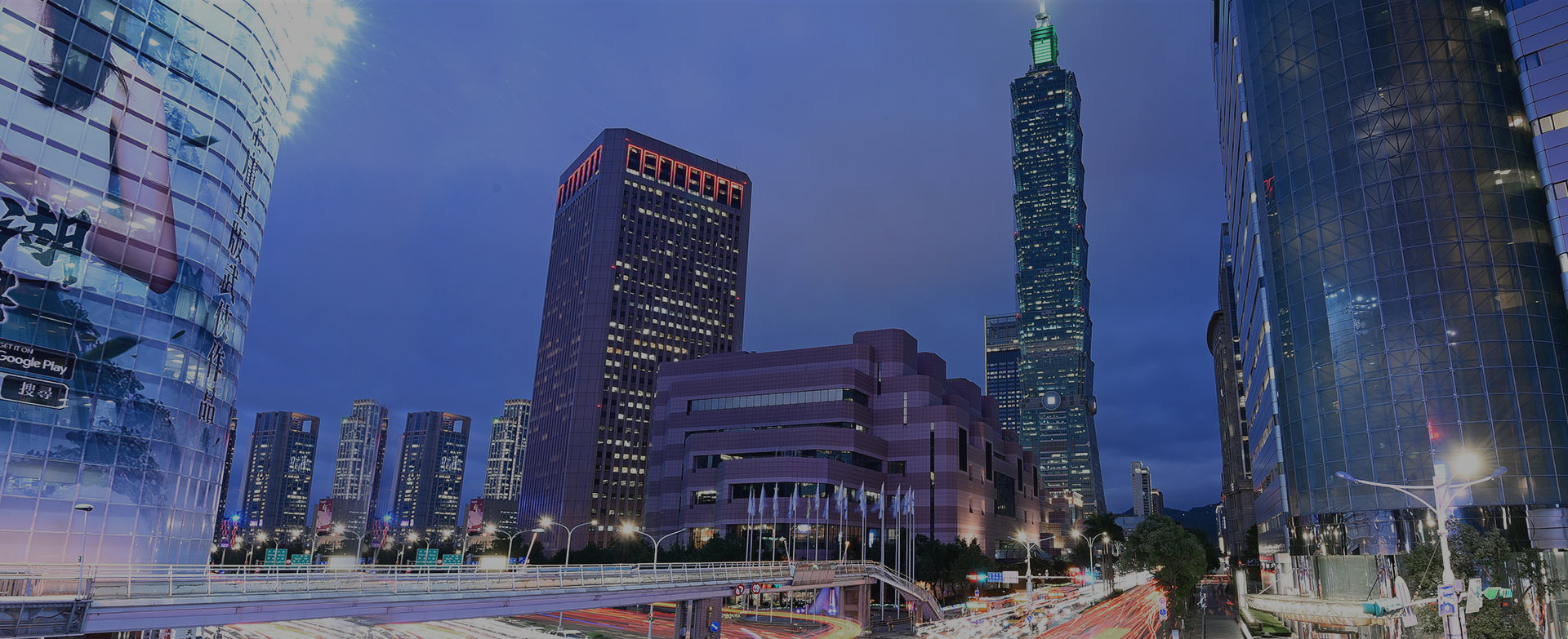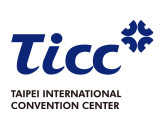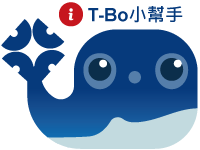Query Booking
form Virtual
Tour Event
Calendar Top
Taipei
International
Convention Center

Space Recommendations




Introduction

Inspired by the design of the VIP lounge in the international airport, the South VIP room can provide multiple groups of business people for negotiation and meetings at the same time.
This meeting room must be rented in conjunction with other meeting rooms and cannot be rented alone. The lessor will arrange the rental priority according to the scale of activities in the TICC.
Room Layout/Capacity
Theater Seats
U-Shaped Seats
Booths(average booth size: 3m x* 2m)
Theater + Stowaway Seats
Other Seats
Equipment
Internet
Seats
Dependant on Room Layout
Tables
Dependant on Room Layout
Other Devices
Room Size
Area
43.0 square meters/13.0ping
Length x Width x Height
5.6*8.0*3.6
4-Hour Rental Rates(NT$)
08:30-12:30 / 13:30-17:30 / 18:30-22:30
Mon~Fri
20000 元
Sat~Sun
20000 元
Exhibition
Special Offer
Downloads
FAQ
Leasing Process
Event & Room Set-up
Questionnaire



